校园总体规划设计,已经提前考虑到 2025 年的预期发展。整个学校设计里面涵盖几座新建筑。该学校建筑设计主要是通过将新建筑与现有结构相结合,为学生、教职员工创造一个温馨的环境。公共建筑,如餐厅和学生服务中心,穿插着教学楼。包括一座 教室和艺术大楼、一座学生服务大楼和一座餐厅,一座科学大楼和一座行政中心。
The overall planning and design of the campus has taken into consideration the expected development in 2025 in advance. The entire school design includes several new buildings. The architectural design of the school is mainly to create a warm environment for students, faculty and staff by combining the new building with the existing structure. Public buildings, such as restaurants and student service centers, are interspersed with teaching buildings. Including a classroom and art building, a student service building and a restaurant, a science building and an administrative center.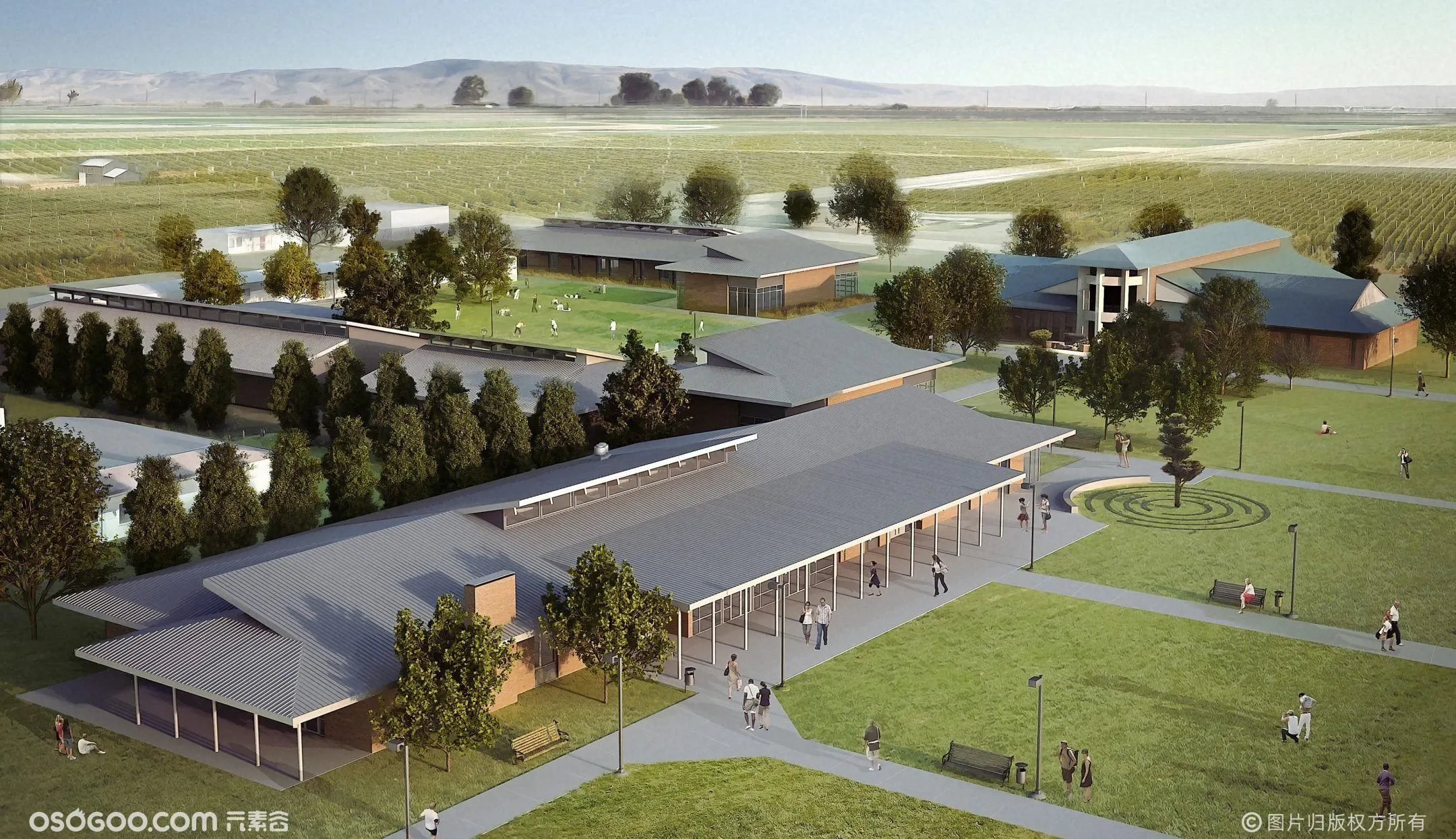



GRK张晓光源于对教育领域的热爱和对设计的执着,专注亲子中心、早教设计及K12教育建筑设计。
GRK Zhang Xiaoyuan focuses on the design of parent-child centers, early education design and K12 education architecture.
声明:本作品为平台个人会员上传,不代表元素谷平台的观点和立场,本平台仅提供信息存储及展示服务。原创或分享该作品的目的是交流学习,若有来源标注错误或侵犯了您的合法权益,可联系上传者或平台官方及时更正处理。
- 0
- 收藏0
- 举报
暂无推荐方案
相关推荐
刷一刷- 全部评论(0)

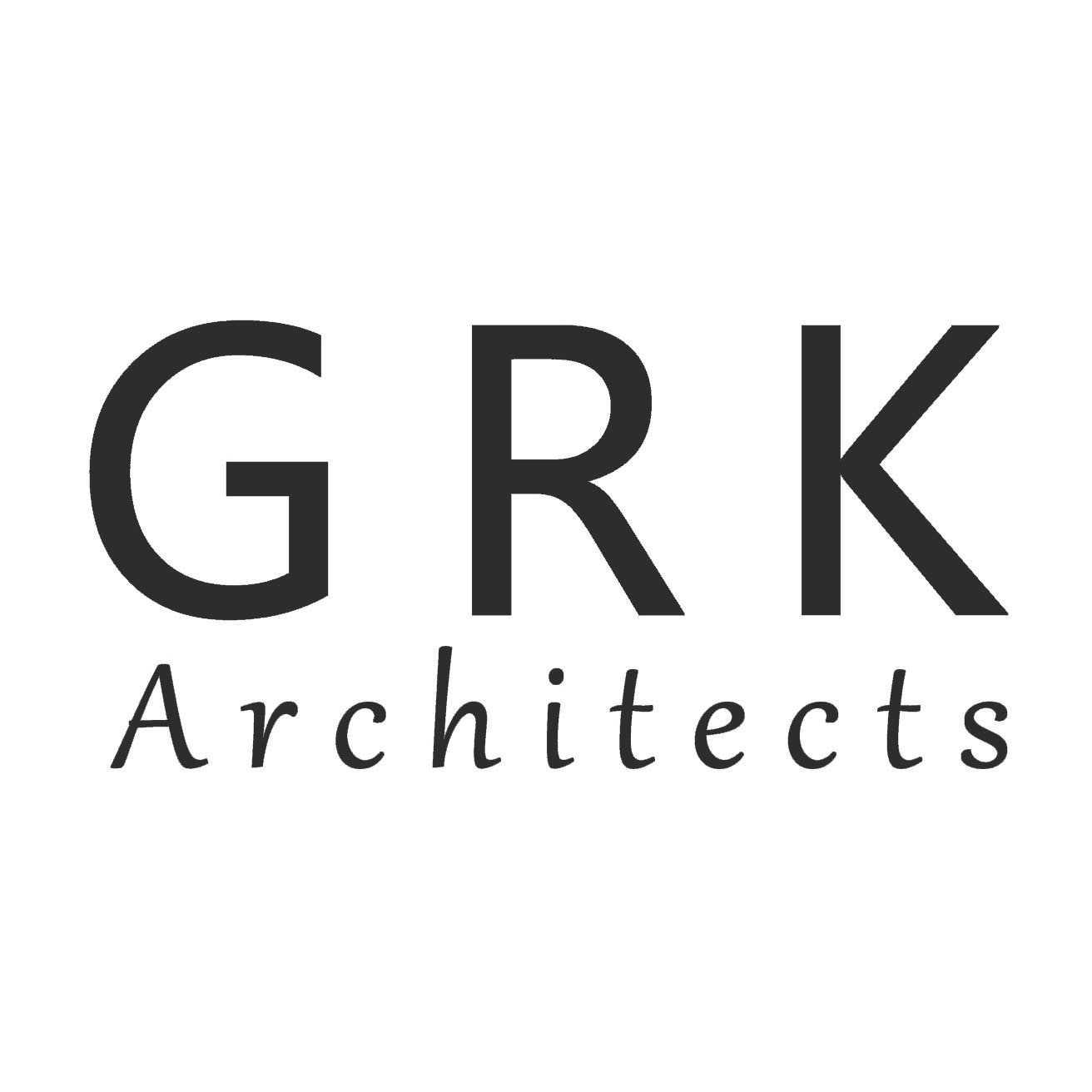
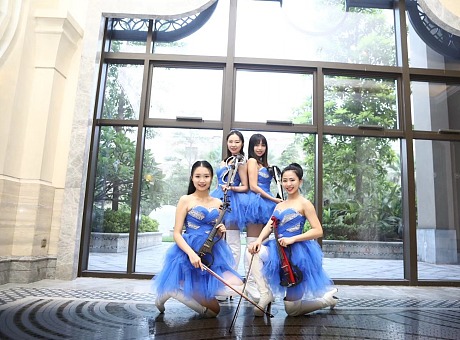

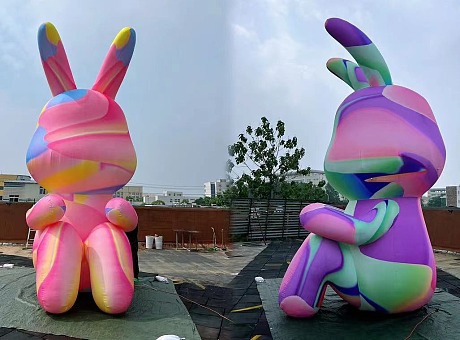


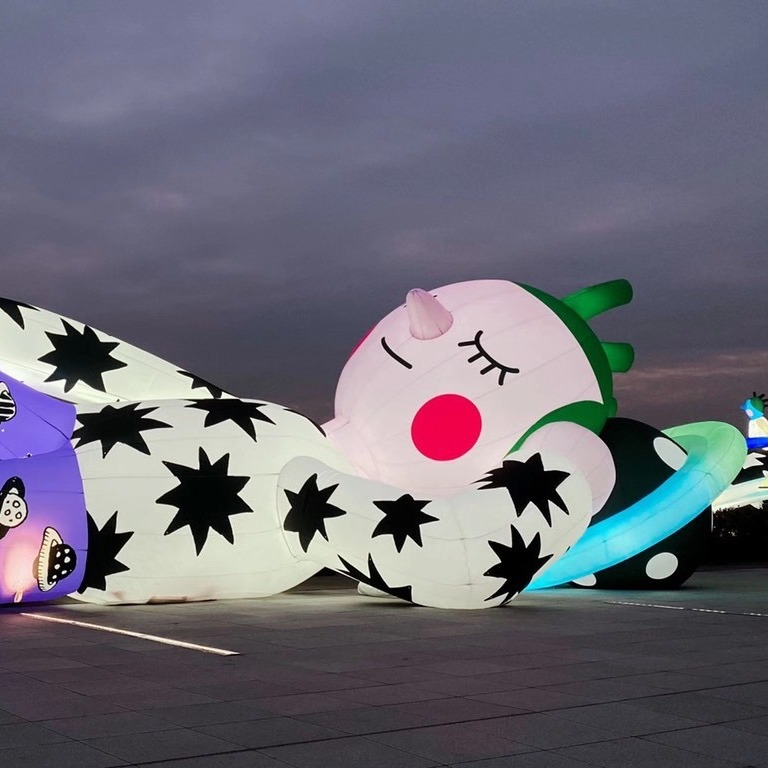
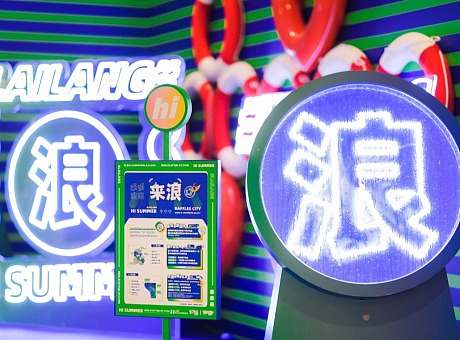
 Volta
Volta 
 yanzz2005
yanzz2005 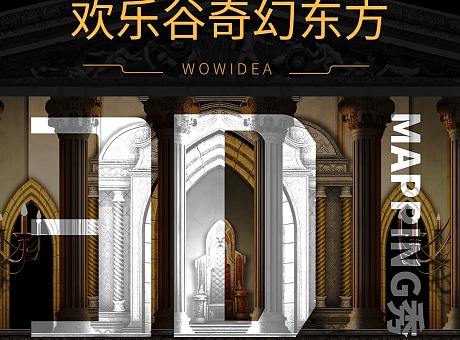
 吾想创意
吾想创意 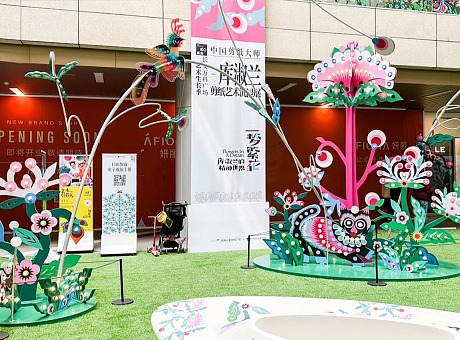
 风口的兔子
风口的兔子 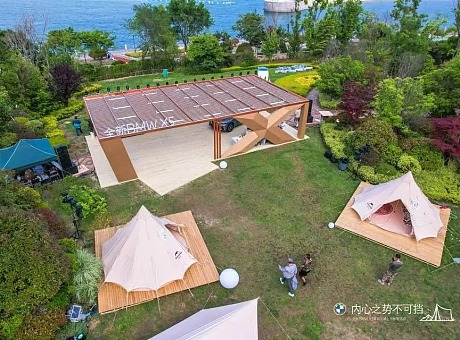
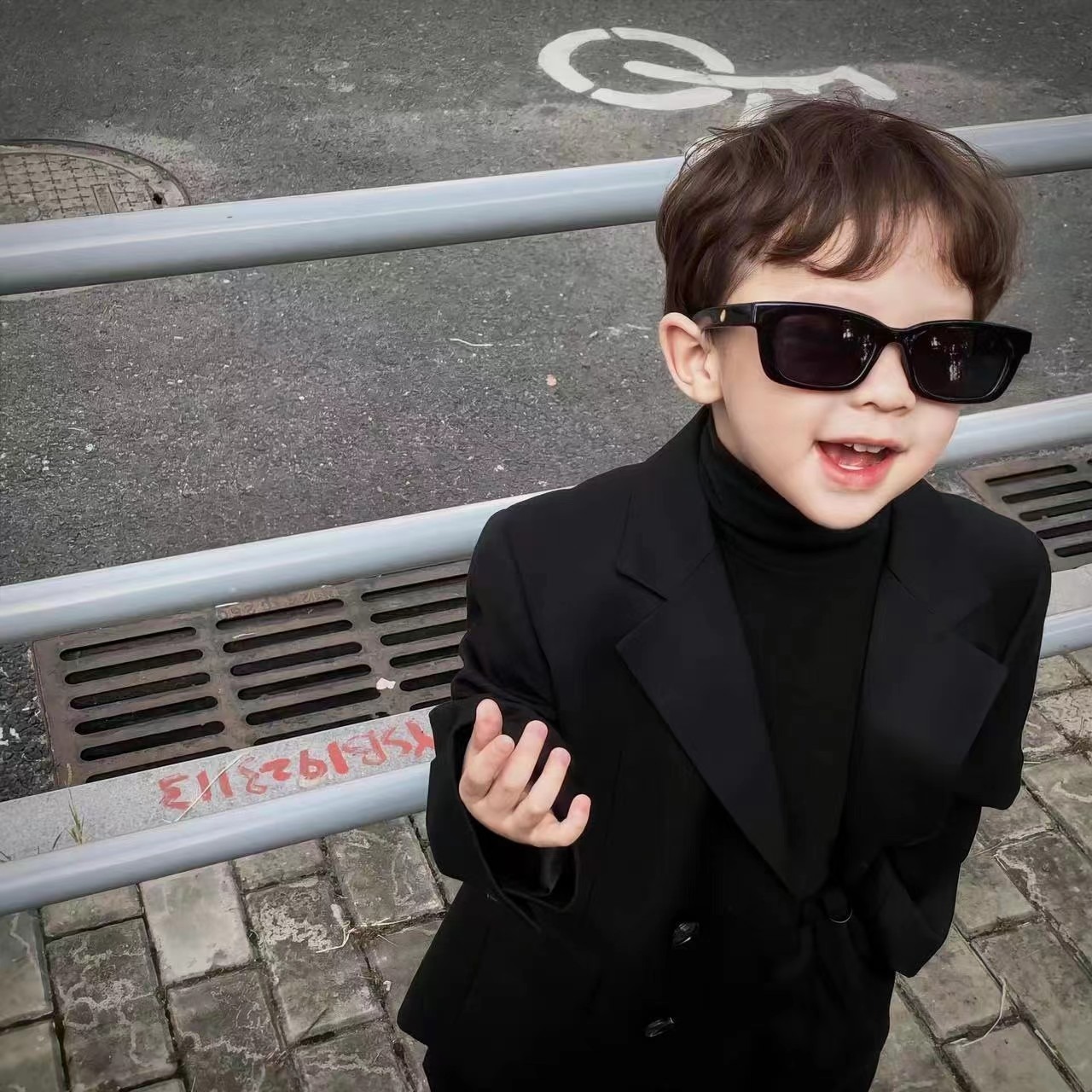 北极光
北极光 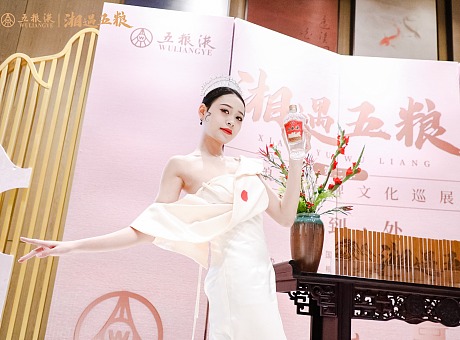
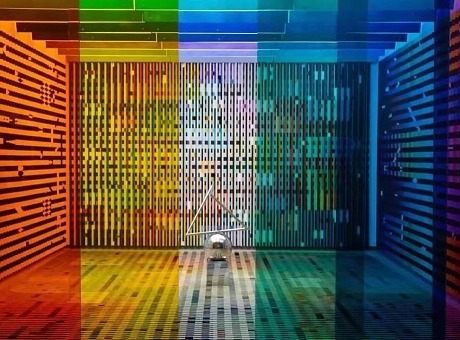
 石头
石头 
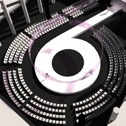 活动情报站
活动情报站 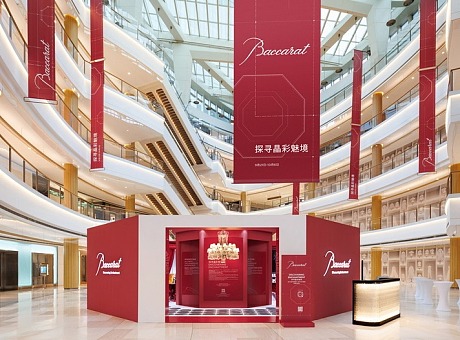
 谷城玩家
谷城玩家 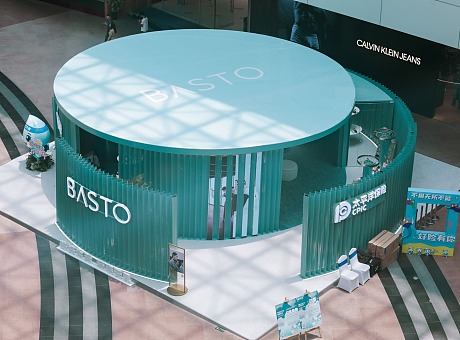
 实心网友
实心网友 













































































查看更多评论 写评论
听说第一位评论的人最帅